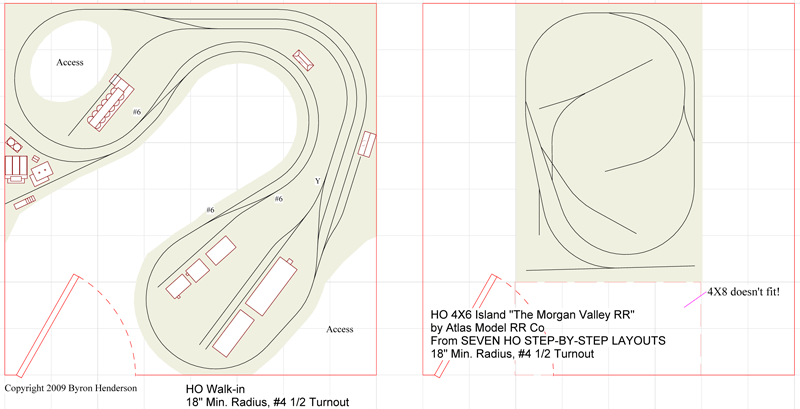Click image for a larger labeled Adobe Acrobat (.pdf) view in a new window
Click image for a larger labeled Adobe Acrobat (.pdf) view in a new window
Click image for a larger labeled Adobe Acrobat (.pdf) view in a new window
HO 4X8 Won't Fit? Try Something Better!
Escape the rectangle for a better model railroad
Many people picture only rectangles when they think of model railroad layouts, which I guess is natural. The commercial model railroading press feeds the newcomer a steady diet of cramped HO 4X8 track plans plopped on a pristine sheet of plywood.
But sometimes there are spaces with unusual obstructions or small overall dimensions that significantly limit the size of a rectangle that will fit. Here's an example in an 8'X8' room where a 4X8 sheet wouldn’t even fit in the room, let alone allow for the aisles.
If one thinks only of rectangle "Island-style" layouts, then something like Atlas' 4X6 Morgan Valley RR is about the only option. (Plan HO-30 from Seven Step-by-Step Layouts.)

But if we free our thinking from that rectangular confinement, we see that even this small space can yield an interesting layout in HO scale. Here we take advantage of three key concepts:
- Place the layout against the walls, with the people in the middle
- Allow the benchwork to curve with the track
- Nest curves of track in the corner
By essentially folding the oval in the middle, we can place a much larger and more interesting layout into the space than a rigid rectangle would allow. While I've drawn this track plan level to optimize the passing sidings and space for industries, an up-and-over crossing would also work fine.
With the 18" minimum radius, the back corners of the end loops are just out of easy reach (30 inches or less). So I've added access areas for each. But all turnouts are easily reached from the main aisle, so there should be only a rare need for the access hatches. These could be covered with lightweight scenery, if desired.
Since many model railroaders aren't nearly this constrained for space, exploring these ideas and avoiding monolithic rectangles in the center of the room can offer a lot of interesting alternatives. Click here for my free layout design track plan gallery with ideas for many spaces.
If you'd like help with a custom model railroad track plan for any scale and space, contact me today. Don't fear the saw!
A few folks have requested a more detailed view of the this HO track plan showing radii, turnouts, etc. Just click the image to download an Adobe Acrobat (.pdf) file showing these details.

Click image to open larger in new window
Click image for an Adobe Acrobat (.pdf) file of layout details
