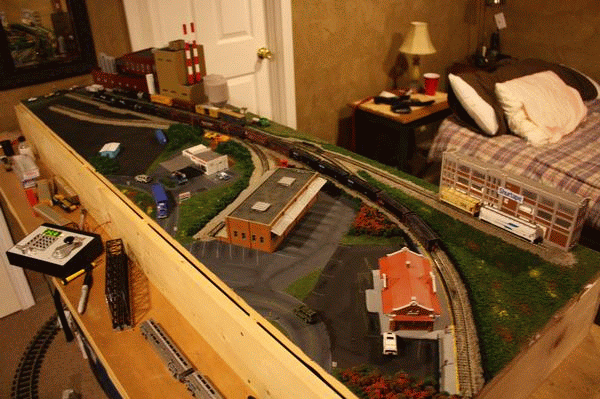Click image for a larger labeled Adobe Acrobat (.pdf) view in a new window
Click image for a larger labeled Adobe Acrobat (.pdf) view in a new window
Click image for a larger labeled Adobe Acrobat (.pdf) view in a new window
San Jose Shelf Switcher
Small N scale switcher built from on-hand track components was fun to run
As is so often the case in life, sometimes those who work in some area for others don't do the same for themselves. Thus the old saw about "the shoemaker's children never have shoes."
I'm now working on a rail-marine terminal-themed layout, but before I started I thought it would be a good idea to build some sort of a trial layout. I had some PECO Code 80 turnouts on hand that I knew I would not be using for the larger layout, so I decided to sketch up something quickly using just the components on hand to see what I could come up with. The inventory included 2 curved turnouts (one each left and right) three medium-radius lefts and one medium-radius right, along with some sections of flextrack. (Why weren't there even numbers of the rights and lefts? Darned if I know! This is what happens when you buy stuff too far in advance of your needs.)
I wanted the design to fit in the back of my car so that I could take it to meets if it turned out well. 18" X 72" seemed to be a good fit and offered some room for the relatively large industries I favor. The layout is inspired by real industries and street running around 5th street and 7th street in San Jose, CA, but does not exactly match the real railroad configurations.
At first it seemed that the two curved turnouts would be tough to fit in, but as I looked at maps of the area, I saw a number of situations where the railroad tracks curved to align with the street grid. I began the design by defining the angle of the street grid. Once I set the two curved turnouts up as one end of the long runaround, the rest fell into place.

The tight curves into Mobil Oil and American Can were the only 10" minimum radius on this little switcher. The curves around the runaround were slightly larger, 12" radius or so.
The two structures at the upper left in the diagram above represent the massive Mayfair packing complex. This industry was served by both the Western Pacific and Southern Pacific in real life. I'm featuring the WP here, but there's an SP interchange track at the upper right in the diagram above. The other industries were nearby in real life, though not all served by the same industrial lead. SP and WP tracks crisscrossed in the area, making it quite interesting to model.
I never went any farther than industry mock-ups, but the layout was fun to operate. The photo shows the layout's ultimate state, always in plywood pacific mode. The industry mock-ups were drawn to scale with a graphics program (Powerpoint), glued to foamcore, then cut out and attached to small wooden scraps to help them stand up.
Although I used car-cards and waybills later, I started operating with a set of three pre-prepared sequenced switchlists. The three different switchlists represent three different seasons, so at times there will be reefers spotted at the fresh fruit spots at Mayfair, at other times the reefers will be used dry for other commodities. The seasonality makes the session specified by each of the three switchlists different.
These switchlists also define specific spots for many of the cars to be placed, such as Door 1, Door 2, etc. This simulates specific instructions from the industry. In the case of Mayfair, this requires that cars sometimes be spotted on adjacent tracks, as if they would be loaded through the open doors of another car. This was common on the prototype and adds a lot of interest and challenge.
In order to make operating easier, the switchlists don't require car numbers. The cars used on the layout have been selected so that there is only one combination of each color and roadname. For example, there are three WP boxcars in use, but that includes one each of silver, orange, and brown. The real prototype switchlist would have used car numbers, of course, but this simplification eases operation in lower light conditions.
There is more on this layout and the real-life elements that inspired it in an article in the Layout Design Journal published by the Layout Design SIG. This was LDJ #29 published in January, 2004.
I operated the layout on a folding table, standing the layout on-end for storage between “sessions.” Unfortunately, I ran afoul of gravity one day and the layout fell over, tearing out a couple of the critical turnouts. I decided not to rebuild, instead to focus on a new layout. (More on that in the future.)
Even if my own next layout is in the future, we can get started on your next track plan right away. Contact me to learn more.

Click image for an Adobe Acrobat (.pdf) switchlist sample
I know of a couple of folks who have used this plan or a variation to build their own compact N and HO switching layouts. Ben Earp chose a more modern era and more eastern locale for his N scale version ... and it even has scenery! Photo by Ben Earp.

