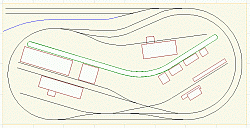Click image for a larger labeled Adobe Acrobat (.pdf) view in a new window
Click image for a larger labeled Adobe Acrobat (.pdf) view in a new window
Click image for a larger labeled Adobe Acrobat (.pdf) view in a new window
If I Can't Talk You Out of an HO 4X8 ...
Some (reluctantly offered) track plans for the HO 4X8 "sacred sheet"
As I've noted elsewhere in the site, most of the time there is a better alternative than an HO scale 4X8 layout for any space. They are physically hard to move up or down stairs, around corners, etc. Because the minimum radius must be 22" or less, it somewhat limits the usefulness of the completed 4X8 as an element in a later layout. And a big ol' 4X8 chunk of layout (plus its aisles) may be hard to work into a new space when you move.
By contrast, some smaller layout sections (as in Model Railroader's Milwaukee RR "Beer Line" project beginning Dec. 2008 in the magazine) would be much easier to move and to incorporate in a later design in a different space. So if you are in a situation where you might move someday, for example, it might be better to build sections instead.
And if you aren't planning to move, building a layout at least partially along the walls often provides a much better solution with a longer mainline run, more spacious aisles, and broader curves than an HO 4X8 track plan.
Or if an island style plan is what you desire most, 5Xanything is usually a better choice than the HO 4X8. Layout footprints of 5X8, 5X9, 5X10, etc. all provide a more comfortable space for an engaging HO track plan than the sacred sheet, but with only a minimal increase in overall square footage. (As an example, here’s an HO 5X9 version of the classic Out-and-Back that’s often overly constrained in the 4X8 size.)
But what if you have already built the 4X8 train table? Or you just can't bring yourself to cut a sheet of plywood (or have it cut). How to make best use of it?
OK, if you absolutely insist, here are three HO scale 4X8 track plans that do their best to mitigate the many limitations of this most traditional layout form-factor.
Switchman's Nightmare as an HO 4X8
Linn Westcott's famous design adapted to the 4X8 shows how a very interesting switching layout with large, realistic industries is possible on the "sacred sheet" – if one can live without the continuous run.
This double-track layout seeks to balance ops and appearance by narrowly focusing on a shortline serving a large mill. Even railfan two trains in orbit at once, if that's your preference.
Click image for layout details
Click image for layout details
California Dreaming on an HO 4X8
Adapting a published layout with a focus on the California citrus industry provides fine operational possibilities and somewhat isolated individual scenes.
Each of these approaches seeks to get the most out of the challenging HO 4X8 track plan footprint. Some common themes:
- A narrow focus on a primary industry; usually with larger structures or flats
- Use of crossings or tail tracks to maximally exploit the length that is available
- Doubling up on end curves for staging and/or runarounds
- Two-sided viewblocks or ridges to visually separate scenes
Bottom line, I still think there's almost always a better approach than the "sacred sheet" HO 4X8. But if you absolutely, positively insist on building one … maybe these examples will give you a few ideas. And if you'd like to work together on a compact custom track plan that gets the most out of your space, please contact me today.
Click image for layout details


