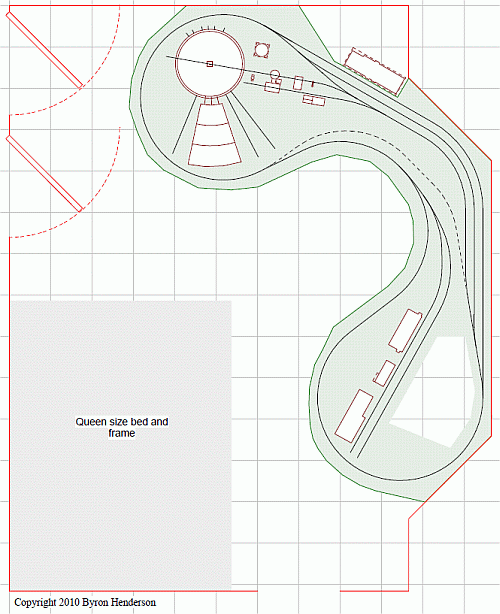Click image for a larger labeled Adobe Acrobat (.pdf) view in a new window
Click image for a larger labeled Adobe Acrobat (.pdf) view in a new window
Click image for a larger labeled Adobe Acrobat (.pdf) view in a new window
Escape the Rectangle, Share the Room
Broader HO curves and engine service where nothing else fits!
There's almost always a better approach to a model railroad than simply the maximum-sized rectangle that will fit. In this case, the room must still be used as a bedroom and has three doorways. To make the design even more challenging, the owner desired 24" HO curves to handle passenger trains and a full engine service area with the Walthers 130' turntable and roundhouse kits.
His first attempts to squeeze some sort of monolithic rectangle of benchwork into the upper right-hand corner of the space were frustrating. Anything approaching the desired radius simply ended up as a near circle of track. And there certainly wasn't room for the desired engine service and passenger head-end switching.
Click image for a larger labeled Adobe Acrobat (.pdf) view in a new window
Once again, curving the track plan into a corner opened the room and offered many layout benefits. At the small price of adding access areas (open or with a covering hatch), we could broaden the curves and incorporate most of his other desires.
Using the same aisle space for access to the bed and for model railroad aisles makes very efficient use of the space. There is only one tight spot where a thin clear plastic guard might be a good idea. Otherwise, access is comfortable.
The deep "dip" of the aisle into the center of the "water wings" footprint improves access for the rest of the layout and opens a little floor space so that the room feels less crowded. These are some additional benefits to adopting a more free-form benchwork design as opposed to a rigid rectangular table.
This version of the track plan includes a coach track and some head-end switching, with the option of a reversing connection. If one was more interested in freight than passenger, the space could be used instead for industries.
The focus is entirely on making up, running, and breaking down a few favorite passenger trains and displaying a small motive power collection. When space is this tight (and must be shared!), it's important to prioritize the theme and concept of the layout.
Click the image at right for a larger view of how a typical rectangular layout like an HO 4X8 is a really lousy roommate compared to more free-flowing benchwork. (You may have to wait a moment for the download.) Not to mention that the desired 24" radius would be impossible.
Want to free yourself from the track plan limitations of a rectangular table, such as the "sacred sheet" HO 4X8 layout? Contact me and let's find the best solution for your space.
Click image for a larger Adobe Acrobat (.pdf) view in a new window
A few folks have requested a more detailed view of the 8X10 "water wings" HO track plan showing radii, turnouts, etc. Just click the image at right to download an Adobe Acrobat (.pdf) file showing these details.
Click image for an Adobe Acrobat (.pdf) file of layout details


